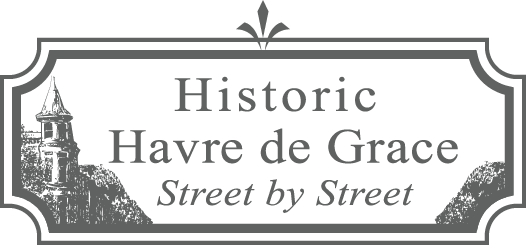Back to All Listings
624 South Washington Street, Putland House, c. 1835
Some have speculated that this building on the northwest corner of South Washington and Alliance Streets dates back to 1791, which could be due to the foundation and basement referenced above. The house is known by locals as either the Galloway House or the Putland House. The Galloway name refers to Captain Moses Galloway (1810-1881), a schooner captain who is believed to have been the builder of this house. His first wife was Sarah H. Galloway who died in 1851. He then married Henrietta Galloway (1821-1907). Captain Moses built and owned a schooner called the “Virginia Hawley” (107 tons) in Havre de Grace in 1871 (Blue Book of American Shipping: Marine and Naval, Vol.5, Issue 1.)
The Galloways had three daughters, Sallie P. Galloway (1857-1946); Kate R. Galloway (1853-1935) and Rose [Rosa] B. Galloway, (1859-1953). The Galloway daughters inherited several nearby properties through family members with last names of “Numbers,” “Spies,” or “Helper.” This was one property they inherited from Numbers and Helper family members in 1907. The three daughters jointly owned this home until Kate died and they removed her name from the deed in 1936.
Sallie Galloway, a teacher, predeceased her sister, Rose, who died in 1953 leaving a Will conveying this property to M. Augusta Numbers. However, M. Augusta Numbers had died in 1948 so this property descended to her widowed husband, Joseph H. Numbers, and his daughter, Renise Spies and her husband Joseph Spies. In 1953 the Spies sold this home to William Albert Putland (b. 1925) and his wife, Florence Putland (1924-1973).
The Putlands owned the home for about 25 years. William worked at the Veterans Administration Hospital in Perry Point for 43 years and was one of a group of local citizens who were involved with the creation of the Maritime Museum and in moving the Chesapeake Boat Builders School from Harford Community College to the Museum. He built wooden boats and models for many years with only the use of hand tools.
After Florence Putland died in 1973 at the age of 49, William married Charlotte E. Putland and in 1978 he sold this house to George and Alice Hibbs. They opened their home to the 1979 Annual Candlelight Tour. They determined that the 2½-story frame dwelling with two-story wing and one-story kitchen addition, probably dated from 1835 and even earlier; the basement was c. 1813. The Hibbs did extensive remodeling and restoration in 1979. Entrance was made through a carved walnut door behind chocolate brown shutter doors. The downstairs interior was highlighted by the use of brick for some of the walls. In the dining area was a large built-in cupboard for storage and display. The mud room contained an old ice box or refrigerator handsomely refinished. At the rear was a lily pond and brick patio.
In the 1990s, a fire that began in the chimney necessitated a complete renovation of the house by the Hibbs once more. This allowed them to make significant upgrades while maintaining the home’s historic authenticity. These were evident in every room, most particularly the kitchen renovation. The Hibbs sold the house in 1993 to David W. Sterck who later sold it to Dr. Thomas M. Mueller and his wife Janet in 2007.
2010 brought new owners, Frank and Mary Dougherty, who opened their home to the 2011 Annual Candlelight Tour. There were three Juliet balconies off the main bedroom, dining room, and master bathroom, and working fireplaces in the living room, dining room, and spare bedroom. The house had three full levels, with a narrow, twisting staircase to the third floor. Behind the house, facing Alliance Street, was a two-story wooden garage. Between the garage and the rear porch entry of the house was an old brick patio with large fish pond. Frank Dougherty was the son of Francis E. Dougherty, Jr., a Brigadier General in the Maryland Air National Guard who died in 1990, and his wife, Justine Dougherty, who died in 2011.
This property received an award from the Havre de Grace Historic Preservation Commission in 2015. In October 2020 this large home was bought by Tanja and Robert C. Ewing.
County Records
Built 1791. 2218 sq ft, 2.5 stories with basement, 2 baths, detached garage, 8400 sq ft lot.
Built 1791. 2218 sq ft, 2.5 stories with basement, 2 baths, detached garage, 8400 sq ft lot.
