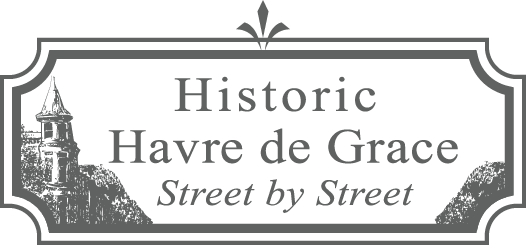Address Page
Back to All Listings
500 Commerce Street, c. 1937
This home was built in the early Colonial style by Baltimore architect Henry P. Hopkins and was owned by the Carroll family for more than 60 years. Located directly across from Tydings Park and the City Yacht Basin, it was built in 1937 by T. Milton “Dutch” Carroll, Jr., whose father (T. Milton Carroll, Sr) had begun Carroll’s Laundry in 1903, served as Mayor of Havre de Grace from 1915 to 1918, and was Director of the Havre de Grace Hospital in 1928.
Dutch Carroll and his wife Frances Davis Carroll raised three children in this house, although Frances was killed during a storm in 1952. The house was described in a Candlelight Tour brochure as white brick and cypress. The living room had light aqua walls accented by soft pink draperies, a pink oriental rug and velvet sofa. A Williamsburg wallpaper, in potpourri pattern, enhanced the décor of the dining room, predominantly green in color. The master bedroom contained a family heirloom, a four-poster bed with carved mahogany front posts and a shirred beige canopy. A schooner carved by Dutch Carroll’s grandfather, Captain Thomas Carroll, held a prominent place in the room. The Captain had been in command of the tug “Arctic” prior to the building of the 1865 PB&W Railroad Bridge in 1865 and later had a confectionery and ice cream business on North Washington Street.
Dutch Carroll was the proud owner of a bright yellow Cadillac that he drove around town. He was an avid gardener and well-known businessman. He also hosted a tennis tournament each spring on his backyard court, and it was playing at these events as a young boy in the 1970s that Robert Krizek first met Dutch Carroll. After the death of Dutch Carroll in 2004, the house was placed on the market and Rob Krizek decided to buy it. He and his wife, Narelle Krizek, have been professional squash players for about 25 years and operate “Good Nick Squash” in Lawrenceville, New Jersey.
By the time Rob Krizek and his wife, Narelle, purchased the home in 2005 it had fallen into some disrepair. During the following year, they almost entirely renovated the home with assistance from architect Brian Swanson. The original fireplace and bookshelves on the main floor were kept intact, but virtually everything else was either moved or replaced, from electrical and plumbing to the staircase, roof, flooring, and bathrooms. They also added a spacious sunroom to the front of the house from which there are beautiful views of the Chesapeake Bay and Tydings Park. The Krizeks opened their home to the Annual Candlelight Tour in December 2006.
County Records
Built 1940. 2604 sq ft, 4 beds, 2.5 baths, 8420 sq ft lot, finished basement.
Built 1940. 2604 sq ft, 4 beds, 2.5 baths, 8420 sq ft lot, finished basement.
Follow Us
Copyright © 2020 - 2025 George Wagner
