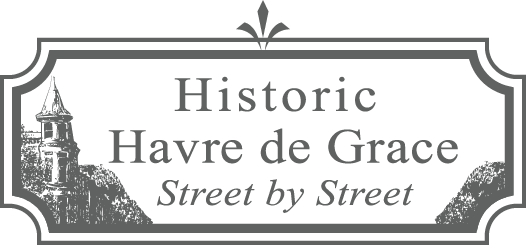Back to All Listings
515 Bourbon Street, c. 1923
This lot was one of a parcel of land bought by Abraham P. McCombs (1824-1916) in 1879 on the northwest corner of South Union Avenue and Bourbon Street. In 1880 he built what we now know as “the pink house” at 120 South Union Avenue. In 1923, the widowed William S. McCombs (1850-1928) sold the whole property to J. Lawson Gilbert (1892-1983) and Stella M. Gilbert his wife, who lived in the pink house for many years. They became well known in town through various civic organizations and also for his being the teller in the First National Bank for many years. In 1938, he also opened a Gulf Oil distributorship on Water Street that he ran for 30 years.
The Gilberts divided this land from the corner property that same year of 1923 and sold it to Lawson’s parents, A. Herbert “Herb” Gilbert (1869-1936) and Margaret W. “Maggie” Gilbert. They had been married by Maggie’s brother, Rev. J.E. Walsh in 1891 at the Grace United Methodist Church in Aberdeen. Herb Gilbert is known to have operated a fish market at various times in the area of the Lafayette Hotel (now the American Legion) on St. John Street. He also previously ran a meat and provisions store in Aberdeen and was a WWI veteran.
The Harford County Historical Society is in the process of transcribing a detailed diary kept by Sgt. Herbert R. McCommons (1898-1943), also a WWI veteran, from 1931 to 1943, when he died. A very close friend of McCommons was this same Herb Gilbert (1869-1936). The death of Herb Gilbert of lung cancer at the Perry Point Veterans Hospital in 1936 was very painful for Sgt. Herbert McCommons who died himself seven years later.
Shortly after purchasing this property in 1923, Herb and Maggie Gilbert built this house, which is believed to have been a Sears Model Home Kit house. There are several houses in Havre de Grace that were built with Sears Kits. The owner would select a model from a catalog and after the order was placed two boxcars containing around 25 tons of materials, more than 30,000 parts, 750 lbs of nails, along with a 75-page instruction book were shipped directly to the purchaser. The pre-cut lumber and instructions meant that only an “elementary understanding of construction techniques” was needed to erect the house. The 370 different designs were only offered in Sears mail order catalogs between 1908 and 1940. Sears houses built after 1916 have stamped lumber elements that can be found in attics or basements. A local legend is that the shipment for this house was floated up the Chesapeake Bay from Baltimore and then rolled on logs to its present location.
The Gilberts raised four children, J. Lawson Gilbert, Margaret G. Jones, Grace B. Dunning, and Herb Hamlin Gilbert (who died in 1943). When Maggie Gilbert died in 1949 she left this property in her Will to her three remaining children. Two of them sold it to the third, J. Lawson Gilbert, in 1950. He and his wife deeded the home in 1981 to their two sons, Arthur and Joseph, and their wives. In 1987 they sold the property out of the Gilbert family to Jean S. Myers. Shortly after that Jean Myers married Francis W. Breitenbach and they lived here together until 2002.
The next owner of the home was Debra L. Pence, who was hired by the Havre de Grace Decoy Museum in 2001 as its Executive Director. When she moved to another museum position elsewhere in Maryland, Debra sold this home in 2005 to Hugh Donovan and Lauren Menchini.
In 2007, Hugh and Lauren modernized the bungalow with sustainability in mind. The house’s living spaces were opened up and enlarged, atypical of the bungalow style, to accommodate comfortable entertaining and family gathering. Their renovation included the installation of high efficiency windows and doors, cotton insulation, a custom designed radiant heating system with components installed directly beneath the flooring, cedar shingle siding, and high efficiency appliances. Everything was salvaged and reused including the oak floor which was removed piece by piece, reinstalled, sanded, and finished in place. The interior doors were either custom built from reclaimed floor joists or salvaged from other homes. Hugh and Lauren continue to own this home.
County Records
Built 1935. 1889 sq ft, 1.5 stories with 1,000 sq ft basement, 2 baths, 5,000 sq ft lot.
Built 1935. 1889 sq ft, 1.5 stories with 1,000 sq ft basement, 2 baths, 5,000 sq ft lot.
