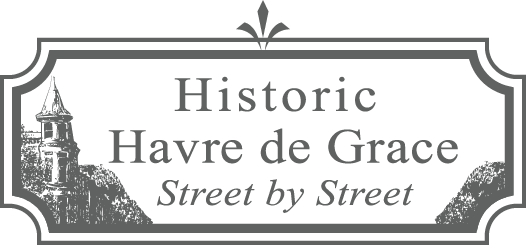Back to All Listings
310-312 South Washington Street, c. 1893
An early owner of this land was Oscar L. Donahoo of Baltimore in 1852 who sold it to Isaiah and Hannah Berlin of Cecil County in 1868. The Berlins sold the property in 1882 to Herman and Clara Osmond. The Osmonds obtained a mortgage with The Home Building Association of Harford County 11 years later, at which time it is most likely that they built this house. In 1896, however, the property was sold at a public sale to Murray Vandiver (1845-1916). He and his wife, Annie, owned several properties in town and quickly turned this over to Rose B. Mitchell who owned the house for the next 10 years along with her husband, Harry E. Mitchell.
John and Josephine Fisher lived here from 1907 until Josephine’s death when John Fisher sold it in 1936 to Frederick C. Lawder (1877-1948) and his wife, Grace. Lawder family members had several business interests and properties in the city. They owned this property for about seven years before selling it to Edward Rigdon in 1943. After the death of Rigdon, his heirs sold the property in 1962 to G. Victor Johnson and Kathryn Johnson. Although Kathryn Johnson preceded her husband in death, he lived here until 1974, when he sold the property to Jonathan William Neville and his wife. The Nevilles appear to have lived in Cecil County so this may have become a rental property then.
From the Maryland Historical Trust’s wording in the MIHP inventory, this house was a single family home originally that was divided into two apartments at some point before 1977. It references one of the windows being made into a doorway for access to the north side of the building. It is not known exactly when it became divided, but the likelihood is that the Nevilles did this between 1974 and 1977. The Neville family sold this home in 1979. Jack K. and Cynthia Smith owned the home from 1982 to 2004, when Dr. Alan J. and Kelly Sweatman bought it, but lived elsewhere.
In 2017 this home was purchased from the Sweatmans by Nathaniel “Nate” and Mary “Katie” Gordon. They right away began a major transformation of this previously duplex home into a seven-bedroom single-family home that reflected their unique personalities. They loved the gingerbread style of it which they accentuated by painting it with striking colors. Referring to their new home as “Our Painted Lady,” they recruited many of their musical and artistic friends to help with her rejuvenation.
The MIHP Inventory referenced above notes that this house is one of the town’s best examples of “Eastlake design.” They describe the Eastlake style as one where use is made of machine-made ornaments that are added to existing structures as well as to newly built ones. They even point out the former existence of the nearby DuBois Saw Mill, which would have been convenient for making such “ornaments.” With the bright color contrasts of paint now, the Eastlake style of this home is even more obvious.
The Gordons opened their completely rejuvenated home to the 2018 Annual Candlelight Tour and explained some of their work and findings. They discovered back to back fireplaces in a double parlor across the front of the house with slate mantles and arched fronts of the type common in the mid-19th century. They also found a walled-in corner brick fireplace hidden in the rear kitchen, which they opened up and now enjoy. They turned two of the bedrooms into music rooms and they also created a billiard parlor, which is filled with music and laughter with friends and family many nights. The third floor is now their “conservatory” with a baby grand piano, harp, and cello. And the whole house retains its original wood floors.
Nate and Katie Gordon are both members of the Rogue Swan Theatre Company in Havre de Grace, of which Katie is a founding director. They are a performing arts troupe that performs concerts, plays, and musicals in the Havre de Grace Opera House and other Harford County venues.The Gordons continue to put their own touches to this very colorful home. They used spare time during the pandemic to paint their rear shed with carousel animals to match the one that stands as a sentry over the front of their house. And they added a chicken area, veggie garden, and big fish pond in the rear.
County Records
Built 1935. 2370 sq ft, 2 stories with basement, 3.5 baths, 9000 sq ft lot.
Built 1935. 2370 sq ft, 2 stories with basement, 3.5 baths, 9000 sq ft lot.
