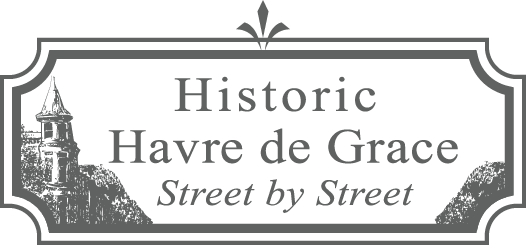Address Page
Back to All Listings
110 South Washington Street, c. 1898
This large Victorian-style house was already built when Willie S. Frieze (1862-1906) sold it to Virginia L. Frieze, his wife, in 1898. Willie Frieze was the son of Colonel J. Thompson Frieze (1826-1898) and Elizabeth Green Frieze. The Colonel served as Mayor three times and Elizabeth was the daughter of Joshua Green (1781-1840) who had lived at 112 St. John Street. Willie Frieze was the only child of the Colonel and Elizabeth and had also inherited the Joshua Green home on St. John Street.
Virginia Frieze sold this house in 1918 to Walter T. Jackson (1860-1938) who moved to Havre de Grace around 1888, was a fish and game merchant, and was a “best shot” in some local gun and shooting organizations. He also was one of the first directors of Citizens National Bank. Before this, Walter and Nellie Jackson had lived in a stately home at 414 Congress Avenue. Walter and Nellie’s son, SATC Walter Thomas Jackson, Jr. was living at this address when inducted October 21, 1918. Jackson was in the Students’ Army Training Corps at Western Maryland College and honorably discharged December 12, 1918. He is listed on the Roll of Honor at Tydings Park under the SATC.
In 1927 the house was bought by Dr. Lee Roberts Pennington, Sr. DDS (1864-1930) and Margaret "Lareine" Pennington (1871-1946) who had six children. The entrance to Dr. Pennington’s dental office was through the left side door from the porch. After marrying their daughter (also named Margaret "Lareine," 1907-2009), James Kilvington Conner (1899-1971) moved in with his in-laws here in 1929. James worked for General Electric and was on the team that designed and installed the turbines on the Conowingo Dam in the mid-1920s, while Lareine worked at the Edgewood Arsenal. Upon the 1930 death of Dr. Pennington, the widowed M. Lareine Pennington sold this house to M. Lareine and James Conner and continued to live with them, along with their children and other family members. In 1946, James and M. Lareine Conner moved to Pennsylvania and sold the house to Marshall C. Waller (1887-1948) and his wife, Louise Burns Waller. Marshall Waller was known as a fine photographer and the Wallers had a photo shop until his death.
From 1948 until 1978 the house was owned by Louise Waller, sometimes shared with her mother, Helen J. Burns (1881-1960). After Louise had divided the house into apartments, Mary Riley Caponic (1885-1979) and Warren Caponic (1886-1977) rented the largest apartment on the first floor. At that time, there was a row of dilapidated garages in the rear of the property (that previously was a carriage house) where Warren kept his 1940 Chevrolet and then his 1949 model. Their nephew, Robert Teller, used to go there at lunch time from school each day and knew them well. Jerry and Gwendolyn Ashby owned it after that, through the death of Jerry in 2011, after which Gwendolyn lived in a building on part of this property. Such homes often have former carriage houses that over the years are converted into livable quarters.
In 2015 the property was purchased by John M. Harris III and his wife, Dana. Having had a long-time dream of renovating an older home, Dana began a 14-month total renovation. The house had been sadly neglected for several years, and not lived in for some of them. Dana’s renovation included a mix of modern and antique elements. Original features that she restored were the fireplace, staircases, banisters, some windows, soffits, bay window moldings, and porch columns. New construction included the roof, siding, bamboo flooring, and a complete kitchen. Most striking on the exterior of the house were the detailed paint and color choices that most local residents enjoyed watching evolve over the months that it took to complete them.
The house had been a single family dwelling at times and also an apartment building. There now are six bedrooms and three-and-a-half baths, as well as a third floor loft and an efficiency apartment in the rear of the house. There also is a two-story building at the rear of the garden on Lodge Lane and a swimming pool between that and the main house. John and Dana continue to enjoy this home with their children.
County Records
Built 1938. 4123 square feet, 2.5 stories, 5 baths, 7308 sq ft lot.
Built 1938. 4123 square feet, 2.5 stories, 5 baths, 7308 sq ft lot.
Follow Us
Copyright © 2020 - 2025 George Wagner
