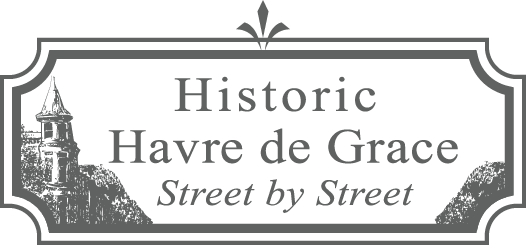Address Page
Back to All Listings
668 Ontario Street, Kalb House, c. 1922
Charles B. Hitchcock (1817-1875) came from New York as an engineer in the 1840s to work on the Susquehanna and Tidewater Canal. In 1847 he became Toll Collector for the canal and married Mary Bartol (1816-1898), daughter of George Bartol, a War of 1812 veteran. Hitchcock also served in the Maryland House of Delegates in 1864.
This parcel was one of several that Hitchcock acquired and upon his death in 1877 it was sold to Harrison Hopper, who had been a Captain in the Union Army during the Civil War. Upon Hopper’s death, a Circuit Court Trustee sold the property at public sale to Conrad H. Kalb (1868-1931) in 1920. Conrad Kalb had been brought to America from Hessen, Germany, at the age of 12 to live with the family of John Lamm of Port Deposit.
Conrad married Mary Eldora Lamm (1868-1945) in 1908. She was the widow of Charles A. Lamm who had died in 1905 and with whom she had managed a tourist home and tavern, the Lamm House, at 550-558 Warren Street. They also continued to raise Mary and Charles’s two children, one of whom was Esther Lamm (1894-1977) who later married William Melvin (1870-1946) in 1924 and opened their own tourist home at 308 South Union Avenue. Mary and Conrad Kalb continued to run the Lamm House after their marriage until 1921 when they sold it.
In 1922, Conrad Kalb built this new home for his family. It is believed to be a Sears Roebuck Model Home Kit. A standard Sears Home Kit contained around 25 tons of materials, more than 30,000 parts, 750 lbs of nails, along with a 75-page instruction book that were shipped directly to the purchaser. The 370 different designs were offered in Sears mail order catalogs between 1908 and 1940 in all 48 states, several in Havre de Grace. Sears houses built after 1916 have stamped lumber elements that can be found in attics or basements.
This house became home to three generations of Kalbs between 1922 and 1999. It was first built and lived in by Conrad and Mary Kalb who together had a son, George Lawrence Kalb (1910-1988). George married Isabelle M. Karpel, served in the Navy during WWII, and moved into this house soon after his discharge from the service. The third Kalb generation here was the son of George and Isabelle, named Conrad H. Kalb (after his grandfather) to whom this home descended jointly with Isabelle, his mother, in 1988. In 1996 they deeded it to the Isabelle M. Kalb Revocable Trust.
This home was sold by the Revocable Trust in 1999 to Charlie Hiner and Margaret Perry, who together began and owned BCH Realty in Havre de Grace. They undertook a major renovation of this home, which included painting all the plaster walls, refinishing the oak and yellow pine floors, adding a bathroom, and a total kitchen transformation. The kitchen had first been remodeled in the 1950s and included white cabinets, green commercial floor tiles and plastic wall tiles. In the renovation they added a tin backsplash to complement the tin ceiling and painted both of them white. They had to remove three layers of tiles in order to expose the original yellow pine floors. New cabinets with granite countertops completed the renovation. The original pantry remains and the original kitchen cabinets were reinstalled in the pantry for extra storage. This property received an award from the Havre de Grace Historic Preservation Commission in 2008.
In 2013, Charlie Hiner opened the home to the Annual Candlelight Tour during which visitors could see that the exterior of this home remains today as before with brick veneer, Peach Bottom Slate, and a covered wraparound porch. A carriage-house/garage overlooked the large backyard. The living/dining rooms were in original oak trim, oak flooring and columned oak cabinetry, with enclosed cabinets. The large wood burning fireplace and tall ceilings were striking.
In 2014, this excellent craftsman-style home was bought by Ann and Mel Stachura. In the original construction a full-sized private staircase had been installed; nearly 100 years later, the Stachuras finished the attic with use of that original staircase. The upper level now features a full bath, sleeping space, original floors, and library shelves. Wishing to downsize, the Stachuras sold this historic home to David and Margaret Piccone in 2018.
County Records
Built 1943. 2144 sq ft, 4 beds, 3 baths, 1 story with basement, detached garage, finished attic, 12,000 sq ft lot.
Built 1943. 2144 sq ft, 4 beds, 3 baths, 1 story with basement, detached garage, finished attic, 12,000 sq ft lot.
Follow Us
Copyright © 2020 - 2025 George Wagner
