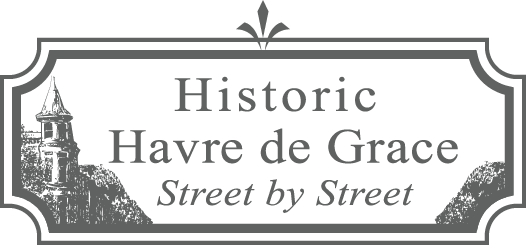Address Page
Back to All Listings
209 North Union Avenue, James Fahey House, c. 1903
Col. J. Thompson Frieze (1826-1898), bought this property with his wife, Elizabeth Green Frieze (daughter of Joshua Green), in 1863—that was before he served a couple of terms as Mayor in the 1880s. The property passed to their son, Willie S. Frieze, who sold it in 1901 to James H. Fahey (1862-1931). Fahey razed that house and built the present Victorian Queen Anne style home for he and his wife, Mary, and family. Fahey was a merchant, builder, and owner of the Hotel Fahey until he sold that property at 214 North Washington Street to Lambert C. Pohl. Mary preceded James in death and when he died in 1931 this home went to his nephew, Michael W. Fahey (1897-1947) and his wife, Margaret, who lived here through the death of Michael.
G. Arnold Pfaffenbach (1904-1982), a well-known local real estate attorney, purchased this home from the widowed Margaret Fahey in 1953. He was the son of George Pfaffenbach and Mary Ann Pearson, who was a descendant of Johan Nicholas Sutor (prominent in the history of the city). Mary Ann also was the sister of Ada K. Pearson, who married Jonathan Isaac Burns, one of the five Burns Brothers who began the Burns Carriage Factory on Green Street. During his 30 years of ownership of this Fahey house, G. Arnold Pfaffenbach opened the home to the 1973 Annual Candlelight Tour. Of note were the rich walnut doors and trim, beautiful staircases and maple floors, accompanied by music being played on the Hammond organ. Arnold held leadership roles in many local organizations and served in the House of Delegates from 1935-1939.
After James P. Gilbert and Kay Shannon Gilbert bought this home in 1995 they restored many of its original features, including chestnut doors, windows, floors, stairwells, pocket doors and many other unique details throughout. James sold the property in 2012 to Jason and Katrina McDonald, who had just relocated here from Texas. Not long after that, the McDonalds added a master bathroom by taking space from the oversized second bedroom, updated the kitchen, and added a 500-square-foot paver patio in the rear. And, of course, enjoyed the distinctive exterior features including the polygonal tower (which then contained the bed of the master bedroom), granite foundation, porch, parade porch and trim on the second floor, garage off the rear alley, and a completely fenced yard. And they opened their home to the 2015 Annual Candlelight Tour, where visitors saw the parlor, library, three bedrooms, two-and-a-half baths, large dining room, kitchen, and partially finished basement. The house is remarkable for the amount of beautiful and original wood throughout including the two staircases, the rear one having been intended originally for servants.
This property received an award from the Havre de Grace Historic Preservation Commission in 2008. The McDonalds sold this home to Francis and Kimberley Weber in 2016.
County Records
Built 1938. 2296 sq ft, 2 stories with basement, 2.5 baths, detached garage, 6000 sq ft lot.
Built 1938. 2296 sq ft, 2 stories with basement, 2.5 baths, detached garage, 6000 sq ft lot.
Follow Us
Copyright © 2020 - 2025 George Wagner
