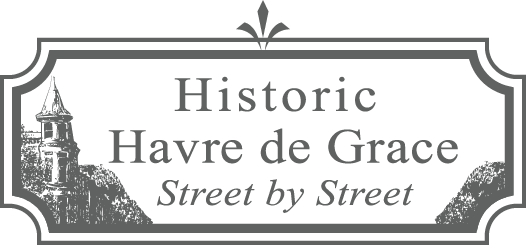Back to All Listings
634 Ontario Street, 1903
634 Ontario Street, 1903
This 21,000-square-foot property is particularly rich in Havre de Grace history; the northerly part of this large parcel of land contains this house on the south side of Ontario Street. The southerly part of the property (fronting on the north side of Linden Lane) was the location of the Anderson Institute in the 1860-1870s. That building was later demolished and the blue two-story apartment building now known as 635-637 Linden Lane was built in its place. It was not until 1913 that the two sides of the property in Square 211 became one. For some history on the Anderson Institute, see 635-637 Linden Lane.
This property today encompasses three-and-a-half lots all of which were acquired by Frederick Williams Reasin (1859-1940) and his wife, Emma S. Reasin (1864-1941) in the early 1900s. They first bought Lots 68 and 69 and part of Lot 67 in 1903 from the widowed Mary A. Barnes (1843-1922). It is believed that the Reasins most likely built this home shortly after acquiring the land.
In 1913 the Reasins also acquired Lot 70, which was the most historic piece of this property, located on the north side of Linden Lane. The building previously on that lot had been known as the Anderson Institute. That land had been sold by freed men of color in 1847 to Aquilla Bowser and others for the benefit of the African Methodist Episcopal Church of Havre de Grace for the purpose of building a house of worship. In 1867 that same property was sold by Trustees of the Mount Zion African Methodist Episcopal Church to the Trustees of the Anderson Institute. Around 1877, the Board of County School Commissioners of Harford County, however, “entered into possession” of that building and remained in possession of it until 1913. That is when Lot 70 and its building was sold to Frederick Reasin.
In 1901 Frederick Reasin ran for Harford County Sheriff and won by a landslide His father was Samuel H. Reasin (1818-1872), a member of the Board of County School Commissioners of Harford County in 1865. Frederick and Emma Reasin continued to own these three-and-a-half lots until their deaths in 1940 and 1941. It is likely that it was the Reasins who demolished the building known as the Anderson Institute and that they built the small apartment building now on that lot. There is an empty lot directly east of the blue apartment building that is said to have had a house on it at some point.
After the deaths of the Reasins, an ownership dispute arose between Sallie R. Hoffman and Anna P. Smithum that was resolved by the court ordering a trustee to sell the property in 1942. Sallie R. Hoffman, according to the 1940 Census, had been a boarder of the Reasins in this home. The property was purchased by George C. Pensell (1918-1998), and his wife, Alice M. Pensell (1919-2011), best known in Havre de Grace for founding the Tidewater Marina at the foot of Bourbon Street. Their son, Gary Pensell, spent the first years of his life in this house. The Pensells may have used this house as an investment property for the latter part of their ownership, due to stories of others living in the house at that time.
In 1964, the Pensells sold the property to Lyell E. Grieninger (1914-1978) and Mildred S. Elliott Grieninger (1918-2017), whose son, Stephen E. Grieninger was born in 1957. Lyell’s family originally came from New York but Mildred’s family were from Havre de Grace—in a 2017 conversation with Stephen he said his mother had been born on Linden Lane. She had told Stephen that the people who lived on Linden Lane in the early 1900s used to get their water from the well house of this home. It is thought that it was either the Pensells or the Grieningers who converted this home into a couple of apartments.
Stephen Grieninger married Mary Jo August Grieninger and continued to live here in one of the apartments where they raised their daughter, Amy Ann. Stephen worked for Amtrak and lived in this house for the remainder of his life. He died in 2019, having added Amy Ann Lloyd’s name to the deed. This property continues to be owned by Amy Lloyd and her husband Tommy Lloyd.
County Records
4176 sq ft, 6 baths, no basement, detached garage, 21,000 sq ft lot, and several entrances.
4176 sq ft, 6 baths, no basement, detached garage, 21,000 sq ft lot, and several entrances.
