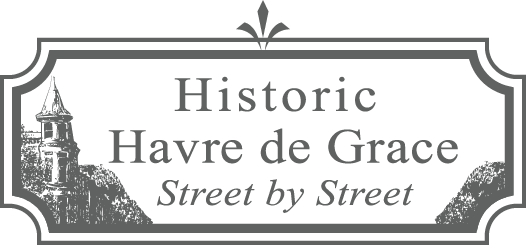Address Page
Back to All Listings
511 Warren Street, Beachley House, 1806
This yellow frame house is one of the few surviving houses from before the War of 1812 when the British attacked the town on the morning of May 3, 1813. It was built in 1806 by John Wareham (1781-1855), a War of 1812 veteran, on the lot where the 7-Eleven store is now located at 500 North Union Avenue; the house used to face east to the river. The PB&W Railroad Company owned this property in 1915 and sold a portion of it with the home to Hiram Elisha Cobourn (1880-1946) and Daisy, his wife. Hiram Cobourn was the brother of Judge Frederick Lee Cobourn. The Cobourns moved this home in 1925 to a corner of their property (its present location) on the north side of Warren Street, facing south, and raised their two children here. A three-bay above grade Colonial Revival porch shelters the front of the house.
Upon the 1946 death of Hiram Cobourn, he bequeathed this property to his married children, Clarence F. Cobourn and Mabel Cobourn Beachley. However, in 1947 Mabel Beachley bought her brother’s interest and owned it with her husband, Amos B. Beachley (1905-1972) until 1988. Many locals recall taking piano lessons from Mabel Beachley during those years, including Sally Lieske Daigle and the late Dennis Bolen. Probably the best known of her piano students is Professor Duke Thompson of the Maryland Conservatory of Music to whom she gave his first piano lessons in 1964. She would no doubt dance with joy if she could hear him play now.
Mabel Beachley sold the home in 1988 to Blane H. Miller, Jr., and his wife, Arlene. However, it was sold at public auction in 1992 to Lois B. Stier. Following Lois’s 1998 death, the house was conveyed to her daughter, Mary C. Stier Hanauer-Johnson.
In 2001, this became the home of Cheryl D. Strader who opened her home to the 2002 Annual Candlelight Tour. Pale yellow walls with white trim were found throughout the house as well as the original hardwood floors. A window inset revealed part of the old brick and frame wall separating the older and newer sections of the structure. Some of the old boards had been left in place in the kitchen. The front entry opened to the dining room and living room areas in which the crown molding was decorative. A corner gas-fired fireplace, the mantle bearing the “S” initial for Strader, and exposed beams were features of the room adjoining the kitchen. Kraft Maid cabinets in light pearl maple, an island workspace, and pantry provided an efficient kitchen. One bedroom had its original plaster and a slanted ceiling. In the third bedroom were two “eyebrow” windows and a closet with a low door containing 12 glass panels, removed from the older part of the house. The bathroom was modernized with a large Jacuzzi tub and walk-in-shower.
In September 2021 Cheryl Strader sold this home to Havre de Grace native, Barbara J. Coakley. Barbara’s parents also were Havre de Gracians, Basil and Betty Coakley.
County Records
Built 1900. 1260 sq ft, 1.5 stories with basement, 1 bath, 2475 sq ft lot.
Built 1900. 1260 sq ft, 1.5 stories with basement, 1 bath, 2475 sq ft lot.
Follow Us
Copyright © 2020 - 2025 George Wagner
