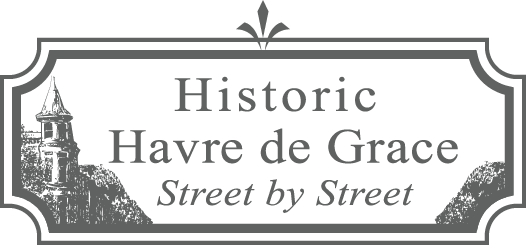Address Page
Back to All Listings
453 Congress Avenue, The Carver - Cobourn House, 1840
Stop #19 on The Lafayette Trail
This stately home was built during the winter of 1839-1840 by Captain William S. Boyd, who died before ever moving into the house. In 1854 the property passed to Lewis K. Herbst who built a duplicate house on the adjacent property (that house was later demolished, then rebuilt, and is now the Methodist Church parsonage on Union Avenue). In 1855 this house was bought by Thomas Elliott, an elderly butcher from the Halls Roads area, who lived here with his wife, Elizabeth “Lizzie,” until 1862. Herbst, however, reserved the right to use of the well on the property. The style of the building and land records suggest that the front was erected or extensively enlarged and remodeled around 1860 and in 1865 the original exterior kitchen was replaced by an indoor kitchen and breakfast room. These modifications may have been made by the Elliotts.
Owners after the Elliotts were Keziah M. Williams, followed by his only child, Mary Elizabeth Williams until 1890. For about the next 20 years, Francis Huntington “Frank” Morgan (1851-1921) and his wife Blanche made this their home. In 1914, the Morgans sold the property to John Wesley Carver, Jr. (1869-1936) and Edith G. Carver, his wife. It was John Carver who built the two side porches that flank the house you see today. They lived here until the death of John Carver and his widow later sold the property to Clarence F. Cobourn (1910-1988) and his wife, also named Edith, in 1947. The latter was a Latin teacher at Havre de Grace High School. After Edith Cobourn’s death in 1961, Clarence continued to live in the house but divided it up and made part of it into an apartment. It passed from Clarence Cobourn to his nieces and nephews after his death in 1988.
In 1989, David R. Craig was visiting some friends across the street and was struck by the appearance of the beautiful Greek Revival home. He says he spoke to the owners and told them he wanted to buy it. After a handshake, a dollar bill and a contract written on a napkin, David went home and told his wife, Melinda.
The Craigs bought this house in September 1989 and threw themselves into the huge renovation project. Doors were missing, 88 out of the 270 window panes were broken, several ceilings had collapsed, and the roof leaked. Their son's room (previously a servant’s quarters) posed a true challenge, where the ceiling and floor had collapsed. The kitchen area had been converted into a separate apartment and had to be totally redone. David and his father, Joseph Emerson Craig (1917-2011), redid the roof in one day. When the Craigs finished renovating their home, they settled into life there with their three children in March 1990.
The first floor contains the living and dining rooms, the kitchen and breakfast rooms, as well as the “Florida Sun Room”. The dining room contains an original fireplace with a marble surround. On the second floor is the master bedroom, two additional bedrooms and a bathroom. The second bedroom is known as the “Purple Room.” This was originally their daughter’s room, later converted into a nursery for their several grandchildren. The third bedroom contains a small staircase to the breakfast room. The original old barn behind the house is now their garage. This property received an award from the Havre de Grace Historic Preservation Commission in 2007.
David Randolph Craig worked for many years in the Harford County school system and was mayor of Havre de Grace from 1985-1989 and again from 2001-2005. He then became County Executive and served until 2014 when he began working for the State of Maryland and Governor Larry Hogan. David is also a much respected historian, particularly in all matters relating to Havre de Grace. He and his wife, Melinda, have three grown children and several grandchildren.
In April 2021, the Craigs sold this beautiful home to Cary and Mary Chabalowski. Cary is a retired federal research scientist and administrator.
County Records
1912 sq ft, 2 stories with basement, 2 baths, detached garage, 7500 sq ft lot.
1912 sq ft, 2 stories with basement, 2 baths, detached garage, 7500 sq ft lot.
Follow Us
Copyright © 2020 - 2025 George Wagner
