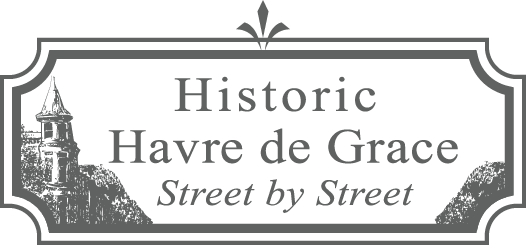Back to All Listings
617 Market Street, c. 1879
Famous local decoy carver John W. "Daddy" Holly’s (1818-1892) youngest son, James Thomas “Jim” Holly (1849-1935), married Irene Cobourn Holly (1859-1923) in 1879 and lived here at 615-617 Market Street. While Jim is known for carving decoys, he and his crew of 30 assistants primarily made bushwhack boats in a two-story boat shed in his back yard. The Sanborn Insurance Map of 1904 shows “boat manufacturing” in this location (unfortunately, the shed burned down in the 1970s). And Jim always used hand tools—never power tools.
Jim Holly married Irene in 1879 the same year they bought this property. He was known as an expert ice skater and he also played the snare drum in the Bayside Cornet Band. The band played at events around town and in the bandstand in City Park (now Tydings Park) between 1895 and 1915. Irene died in 1923, and Jim sold this property in 1925. They raised two daughters here: Mary Edith Holly Drennan (who married Charles S. Drennan) and Rachel Holly Bryde (who married George Bryde).
Jim Holly sold the property to the Cooper family after Irene died—Herbert Milton Cooper (1890-1977) and Carrie Kaiss Cooper—who lived here until moving to an apartment in St. John’s Towers on Congress Avenue in 1967. Herbert Cooper was a postal carrier until retirement and local resident Jim Miller (whose family lived across Market Street) remembers him doing leather work on the side porch—he made belts, dog collars, and fixed baseball gloves. At that time, the Coopers had a grape arbor on the south side of the house.
When the Coopers moved to St. John’s, they sold this home to Robert J. Tudor, Jr. (1926-2005) and Ruby L. Tudor (1930-1991). The Tudor family owned this from 1967 to 2008, when they sold it to A & M Properties.
When Karen Jackson and Jeff Proctor purchased this home in October 2011, they did a major renovation with new windows, HVAC system, kitchen and baths. While making it a very functional and efficient home, they kept all of the original details intact—original hardwood floors, slate fireplace, staircase, radiators, raised panel doors and latching hardware. In keeping with that they decorated it with antique furnishings and American folk style, making it impressive for its historic authenticity. They opened their home to the 2011 Annual Candlelight Tour.
Since then, Stephen and Erin Carig have made this their home and received a Beautification Award for it in 2018 from the Havre de Grace Historic Preservation Commission.
County Records
Built 1935. 2330 sq ft, 2.5 baths, 2.5 stories with basement, attic, 12,000 sq ft lot.
Built 1935. 2330 sq ft, 2.5 baths, 2.5 stories with basement, attic, 12,000 sq ft lot.
