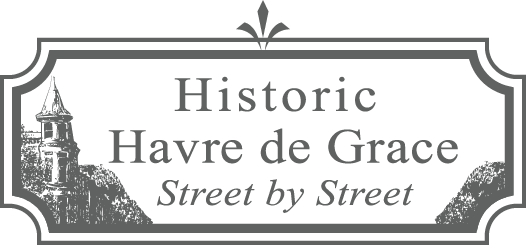Back to All Listings
347 - 349 Congress Avenue, c. 1840;
347 - 349 Congress Avenue, c. 1840;
rebuilt 1884 (demolished)
Perhaps the most interesting possibility about the sorely neglected house that stood here vacant for many years is that this may have been the site of the Havre de Grace Market Place constructed in the early 1800s and demolished in 1870. Construction of the Market Building was financed by a lottery set up by the City Commissioners in April 1803 to cover costs of this building, as well as “finishing” St. John’s Church and the parsonage. The total sum of $5,000 was to cover all these structures. The lottery was formally approved by the state legislature and ran from 1803 until 1807. The Market House was finally built in 1840; it stood on the north side of Congress Avenue with its front just east of the alley between Washington and Market Streets. The building was of brick, 30 feet long by 75 feet wide, with the roof supported by 25 pillars of brick 22 inches square and eight feet high. The floor was brick.
The lower part of the Market House was open for market purposes, store room and lockup and during the Civil War the lockup was used as a guard room. The upper story was a Council Chamber and town schoolroom. This block of Congress Avenue was widened to accommodate the extra activity of the marketplace, which had been designated by Robert Stokes in his 1781 plan for the city.
The Market House had become dilapidated and abandoned by 1870 and the upper part was transported “downtown” and converted into two double dwelling houses—one on the “east side of Washington Street two houses south of Girard Street” (probably now demolished). The other house was on the “south side of Girard Street between Washington and Market Streets” (314 Girard Street, now demolished).
The 1885 Sanborn Insurance Map shows a dwelling running east from the corner of Strawberry Lane and Congress Avenue, which became 349 Congress Avenue. Records show that the property consisted of two small parcels of adjoining land that were sold by the Wells family (Louisa, George, and Henry and Susan Wells) of Washington D.C. in 1884 to Sarah H. Taylor of Havre de Grace. The property changed hands several times but of interest is that the family name of “Hollahan” appears in deeds five different times: 1901; 1927; 1931; 1948; and 1964. They sometimes were purchasers or sellers, and sometimes mortgagees, and were not consecutive. It is known, however, that the 1901 purchaser, P.W. Hollahan, operated a grocery store in this location. This could explain what appears to be a small one-story addition on the west side of this house at Strawberry Lane.
Connie Farro Richardson says her family lived here from about 1948 until 1954. Connie is the daughter of Jerry Farro, who ran “Jerry’s Barber Shop” at 101 North Washington Street and her Mom, Rose Farro, worked in Farro’s Restaurant at 117 North Washington Street (since gone). Connie describes this as a lovely white house with a hedge on either side of the walkway and across the front sidewalk. Facing the alley was a side addition with an entryway and powder room, which is referenced above. There were three bedrooms and a full bath upstairs, but years later the house was converted into apartments with an exterior stairway to the second floor. The house was painted the drab color seen in the photos and the hedge was removed.
The building is known to have been rental housing since at least 1948, when Peter Von Hansen was a tenant and was hired to work at the new A&P grocery store nearby. The building was owned at that time by Anthony and Martha Carcirieri; they sold the property in 1984 to John P. and Nancy Wright who owned it for 10 years.
Beginning in 1994, this was owned by 349 Congress Avenue Partnership and went unoccupied for several years. In 2014 the Partnership deeded the property to 349 Congress Avenue LLC, the principal of which was the same. In 2015 the door and windows were boarded up and surrounding shrubbery was overgrown. The building continued to appear unoccupied and was demolished in October 2020 by the same owner.
County Records
Built 1940. 1678 sq ft, 2 stories with basement, 2 baths, 1470 sq ft lot plus 1316 sq ft adjoining lot.
Built 1940. 1678 sq ft, 2 stories with basement, 2 baths, 1470 sq ft lot plus 1316 sq ft adjoining lot.
