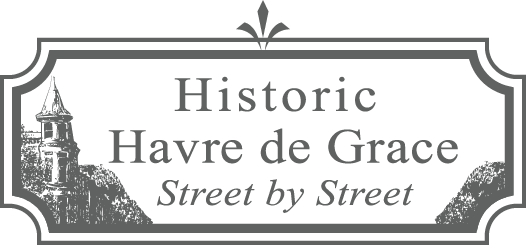Address Page
Back to All Listings
316 South Stokes Street, c. 1931
The land on which this charming bungalow now rests was owned in the late 1890s by Joseph “Patrick” Foley (1855-1895) and his wife, Alice “Bridget” Foley. (Later Foley family members built the handsome Georgian mansion at 400 South Union Avenue in 1949.) After the death of Patrick Foley in 1895 a land ownership dispute arose between Martin P. Foley (Patrick’s son) and Bridget Foley (Patrick’s wife). The Circuit Court resolved it by appointing Trustees to sell this property and it was bought in 1907 by Jonathan Isaac Burns (1868-1942), one of the Burns Brothers who were operating the Burns Carriage Factory at that time and building residences in the city.
In 1931, Jonathan Isaac Burns and his wife, Ada Kate Pearson Burns, sold this piece of land to Ada’s brother, Edwin E. Pearson (1859-1932) with “covenants and restrictions.” While such a restriction was not unusual in those days, it did appear in this and some other deeds and is jarring to the reader today: “. . . subject to the following covenants and restrictions which are hereby entered into by the said grantee with the grantors, for himself, his heirs and assigns. . . 1. That the said lot or any parcel thereof, shall not be sold, leased, transferred to, or be occupied by any negro, or person of negro descent.”
Edwin Pearson and his wife Irene had previously owned property at 215 North Union Avenue, out back of which Ed had a large workshop. He was a yacht designer and builder from a family of woodworkers but he was probably known better for carving canvasback decoys. He is said to have influenced greatly the work of Bob McGaw. The Pearsons sold that property in 1925, although Ed maintained his workshop in the back of it that opened onto Lodge Lane. Edwin bought this land in 1931 and is believed to have built this house before he died the following year.
Based on its design and date of construction, Ed Pearson may very well have built this house with a Sears Roebuck Model Home Kit. A standard Sears Home Kit contained around 25 tons of materials, more than 30,000 parts, 750 lbs of nails, along with a 75-page instruction book that were shipped directly to the purchaser. The 370 different designs were only offered in Sears mail order catalogs between 1908 and 1940. The pre-cut lumber and instructions meant that only an “elementary understanding of construction techniques” was needed to erect the house—“something a good handyman could do for less than $1,000.” Pictures of some models are listed online at: http://arts-crafts.com/archive/sears/, but many of the homes have since been modified. Sears sold about 75,000 homes by mail order in all 48 states, with several in Havre de Grace.
The Executor of Ed Pearson’s estate sold the home in 1932 to John H. Boyd, Jr. and Sarah Emily Reasin Boyd. They, however, sold this within a year to Walter Kohout (1908-1991) who married Emma Kohout. Walter became a Lt. Col. in the U.S. Army and a WWII veteran. Emma Kohout, born in Havre de Grace in 1910—the same year as the founding of the Grace Reformed Episcopal Church—was the oldest member of that Church on Fountain Street when she passed away in 2003. She and Walter also were supporters of the Decoy & Wildlife Art Festivals in town and the Maryland Ornithological Society through the approximate six decades that they lived in Havre de Grace.
In 2004, this home was purchased by Laurie Owen Thoner (of the local Owen Realty Company) and Tom Thoner, who had previously owned the historic Mount Felix property on Level Road. Having done extensive renovation work to the Mount Felix property beginning in 1990, they sold Mount Felix to the Iannello family and bought this home. After making some improvements to this home and owning it for four years, the Thoners sold it, and it has had a couple of other owners since then. The December 2017 owner, Carol L. Kossayian, sold the home to Melvin and Ann Stachura. They had already renovated an historic home in Havre de Grace and are appreciative of the charm, uniqueness, and value of Havre de Grace’s homes of yesteryear.
Mel and Ann Stachura opened their beautifully maintained bungalow to the 2019 Annual Candlelight Tour. The cheery porch led to a charmingly small but functional house that featured a living room with a fireplace and exposed wood ceiling. Three additions over the decades yielded two bedrooms, a dining room, two bathrooms, a modern kitchen, and a four-season sun room. Not to be overlooked were a “he cave” and “she cave” that they created in the lower level.
County records
1108 sq ft, 2 beds, 2 baths, 1 story with basement, 9-foot ceilings, detached garage, porch, 6750 sq ft lot.
1108 sq ft, 2 beds, 2 baths, 1 story with basement, 9-foot ceilings, detached garage, porch, 6750 sq ft lot.
Follow Us
Copyright © 2020 - 2025 George Wagner
