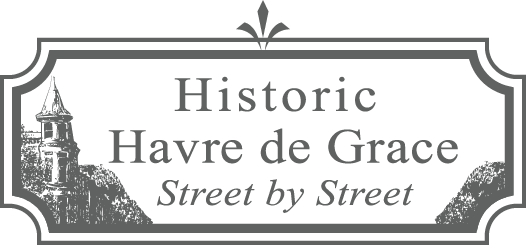Back to All Listings
557 Congress Avenue, c. 1904
This land was bought by John N. Spencer (1845-1918) and his wife, Margaret, in 1902, and sold by them two years later to Enoch M. Smith, who was a building contractor and constructed other buildings in town. It is assumed that Enoch built this Four Square Americana home shortly thereafter. Enoch married Delia M. Smith and they lived here until 1924. This is a large home but the most striking features are the interior curved plaster walls that frame the stairway to the second floor. Enoch and Delia Smith also owned the Thompson House at 127 North Stokes Street from 1911 to 1928, when they sold that to George W. Klair.
Enoch and Delia sold this home in 1924 to John D. Myers (1887-1978) and his wife Edna B. Myers. They had a five-year-old son at the time, who became a Corporal in the Marine Corps during WWII. They sold the home in 1930 to Elmer R. Street (1886-1980) and Blanche H. Street who also had a young child, Catherine. She married Archer F. Calder and after working for 44 years in the Maryland National Guard Catherine died in 2012. The Streets had two other children and they all lived here for many years. Having lived through the 1968 death of Blanche, and having lived in this home for 50 years, Elmer sold the home in 1974 to William W. and Gloria Sampson.
Having owned the home for five years, the Sampsons sold it to Henry A. Pabst, Jr. and Georg Ann Pabst in 1979. The Pabsts became involved with the Duck Decoy Museum in its formative years and George Ann was very successful each year in canvassing local businesses to offer gifts that the Museum could auction off at their annual Duck Fairs, now called Decoy Festivals. She worked with Madelyn M. Shank and in 2002 they were able to host two auctions on the first day of the Fair.
New owners of this property in 2006 were Michael J. and Valerie J. Kelly who had lived elsewhere in Havre de Grace when they chose this sculpted block home near the historic St. John’s Church. By 2005, when they kindly opened their home to the 2016 Annual Candlelight Tour, they had made many renovations and definitely personalized it, particularly in the rear of the house.
The front porch flooring was mahogany wood and still had the original stained glass above the entrance door. On entering, the curved walls were immediately striking and framed the entrance to the stairway. A 1910 brass ball chandelier hung at the base of the stairs with mission style spindles that continued upward for three stories. The unmistakable plaster walls evoked the presence of America’s early craftsmen. The windows and doors were framed with original fluted trim and rosettes. A six-panel cherry wood pocket door was inset between the front entry room and back gathering room. The extension off the kitchen was the original porch that they enclosed and a small porch was above it on the second floor. Extensive renovations in the kitchen included granite countertops and heated floors. The exterior sculpted block can be seen on one wall with the original window serving as an inset bookshelf. The back kitchen porch overlooked a cozy pergola in the back garden engulfed in Wisteria vines; that created a rustic outdoor retreat with a steel chiminea for heat and a television for entertainment. A gate out there provided access to a private space for parking off Freedom Lane. The property received an award from the Havre de Grace Historic Preservation Commission in 2020.
County Records
Built 1910, 2242 sq ft, 2.5 stories with basement, 1.5 baths, 2800 sq ft lot, plus 1,000 sq ft driveway on North Freedom Lane.
Built 1910, 2242 sq ft, 2.5 stories with basement, 1.5 baths, 2800 sq ft lot, plus 1,000 sq ft driveway on North Freedom Lane.
