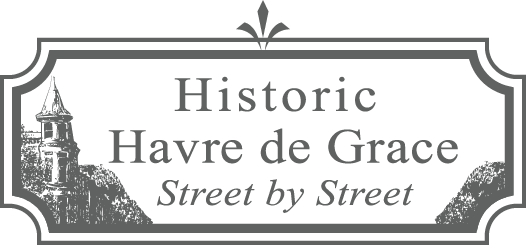Back to All Listings
701 North Stokes Street, Reisinger House,
701 North Stokes Street, Reisinger House,
c. 1840
Description MIHP HA-831, November 1976
https://mht.maryland.gov/secure/medusa/PDF/Harford/HA-831.pdf
“The Reisinger House is a small 19th century dwelling which has grown from an L-shape to a rectangular four-room plan. This type of vernacular style house with a central chimney, three or four rooms on each floor, no hall, and two front doors was built at an earlier date of log or stone. . . Although the house has no porches now, there were until recently shed roof porches on the front and back. . . The present owner has removed all the woodwork and mantles in the interior. . . this house is in an area which retains much of the appearance it had when the Susquehanna and Tidewater Canal was in operation.” At the time of the inventory, this was owned by M.M.&W. Properties.
https://mht.maryland.gov/secure/medusa/PDF/Harford/HA-831.pdf
“The Reisinger House is a small 19th century dwelling which has grown from an L-shape to a rectangular four-room plan. This type of vernacular style house with a central chimney, three or four rooms on each floor, no hall, and two front doors was built at an earlier date of log or stone. . . Although the house has no porches now, there were until recently shed roof porches on the front and back. . . The present owner has removed all the woodwork and mantles in the interior. . . this house is in an area which retains much of the appearance it had when the Susquehanna and Tidewater Canal was in operation.” At the time of the inventory, this was owned by M.M.&W. Properties.
Former residents say the foundation of this home was made of stone and the first floor rafters were made of logs. But this house has changed drastically over the years. Originally an L-shape it is now rectangular with a basement that is above grade in the rear. The house is shown on the 1894 Sanborn Map as a duplex. And one of the original two front doors was turned into a window later (but in a 2018 renovation that window was eliminated). A huge change was around 1976 when the original clapboard was covered with aluminum siding, and all the doors and windows were replaced.
The property on which this house was built previously extended further north on Stokes Street to the property line of Henry Barnes (1792-1858) at 715 Stokes Street. When an ownership dispute between Albert Boyd and Mary E. Buscher arose in 1892 a court trustee awarded the property to Mary Buscher. It appears that she lived here and raised her children named Elizabeth, Marie, and May (who died in 1912) here.
Mary Buscher died intestate in 1949 and the following year her heirs, Elizabeth S. Van Name, Marie A. Higgins, and three granddaughters, sold the northerly portion of the land to George C. and Alice M. Pensell (later of Tidewater Marina). The heirs sold this house and the remaining land in 1959 to John C. Reisinger (1891-1966) and Sarah M. Reisinger (1899-1978). John and Sarah lived here through the death of John and in 1976 Sarah sold the property to Sidney E. Williams, Francis L. Mergler, Jr., and William V. Martin who were doing business as M.M. & W. Properties on Green Street.
Judged by the timing of known changes to the home, it most likely was under M.M. & W. ownership that the original clapboard was covered with aluminum siding and all the doors and windows were replaced. Having done that, M.M. & W. sold the home the following year (1977) to John Franklin “Buster” Ellis, Sr. (1928-2016). Buster had grown up in Havre de Grace and was first married to Evelyn M. Ellis with whom he had two sons, John F. Ellis, Jr. and Robert Lee Ellis; he later married Linda May Ellis.
Buster Ellis sold this property to Otha Johnson in 1990 who owned it until 2003 when Otha sold it to Erin R. Gibas Gilbert and Daniel H. Gilbert. It is not known whether the last few owners lived in this home or if it was an investment property for them. What is known is that Erin and Daniel Gilbert, having owned this for two years, divorced and Erin deeded the property to Daniel Gilbert, who now lives in Colorado. In 2018, Daniel completed a renovation of the home and, as mentioned above, the appearance of the front of the house was changed again with the elimination of a window.
This home appears to be an investment property for Daniel Gilbert. The rear of the house overlooks the Susquehanna River on the east.
County Records
Built 1900. 1560 sq ft, 2 stories with basement, 2 baths, 3600 sq ft lot.
Built 1900. 1560 sq ft, 2 stories with basement, 2 baths, 3600 sq ft lot.
