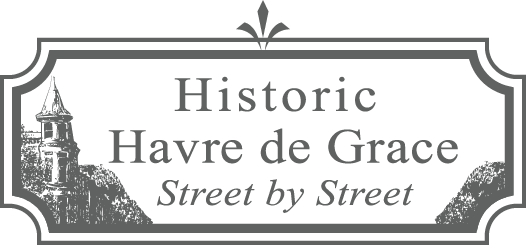Address Page
Back to All Listings
801 South Union Avenue, c. 1951
This parcel of land on the southeast corner of Union Avenue and Lafayette Street was owned by Catherine C. Abbott (1867-1933), and Martin F. Abbott, who predeceased her in 1926. In 1934, Catherine’s Executors sold the land to Russell S. Abbott and Gladys Abbott. The land fronted 60 feet on Union Avenue and reached back to Lodge Lane. In 1944, the Abbotts sold the property to Walter McLhinney (1896-1977) and his wife, Eleanor, who owned the popular News Depot on North Washington Street. Six years later, the McLhinneys sold the property to Circuit Court Judge Harry E. Dyer, Jr. (1913-1992) and his wife, Sara Booth “Boots” Dyer (1915-2019). No dwelling at this location is shown on Sanborn Insurance Maps prior to the “1955 addition” to the Sanborn Map of 1930.
The Dyers built this brick, one-story rancher in 1951, with some difficulty. The original building contractor died during the construction process, so they had to have it completed by another contractor. And during construction, there was an accident where a falling tree injured Judge Dyer but killed another man. The judge recovered and they lived here with their daughter, Martha Dyer White until 1974, while the judge served in the Circuit Court. Boots Dyer, a member of the Evergreen Garden Club, was an avid gardener and judge of jonquils and may have planted the spectacular weeping cherry tree we see in the garden today.
The Dyers sold the property in 1974 to Byung T. Yeo and Ock S. Yeo (50% interest) and Sang Wan Kim and Jung Hee Kim (50% interest), a partnership of cardiologists, who modified the home into medical offices and it continued to be used as such until 2010.
J. “Rodney” Swam and Lou Ann Swam purchased the property from the partnership in 2010. Rodney Swam is known to many for owning the Mergler Electric business since 2008 and they both are very active in the community. The Swams welcomed the 2012 Annual Candlelight Tour to their home during which Lou Ann reported that they made extensive renovations to the house, although they retained many original features. They enclosed a carport to make a two-car garage, replaced nineteen windows and two doors, upgraded the entire kitchen, and installed bamboo flooring. In addition, they completely renovated the master bathroom and laundry, which had been used as medical labs by the doctors.
The most striking feature of this house is the large and beautiful weeping cherry tree that dominates the garden when in bloom.
County Records
Built 1957. 2017 sq ft, 1 story with finished basement, garage attached, 1.5 baths, 12,000 sq ft lot.
Built 1957. 2017 sq ft, 1 story with finished basement, garage attached, 1.5 baths, 12,000 sq ft lot.
Follow Us
Copyright © 2020 - 2025 George Wagner
