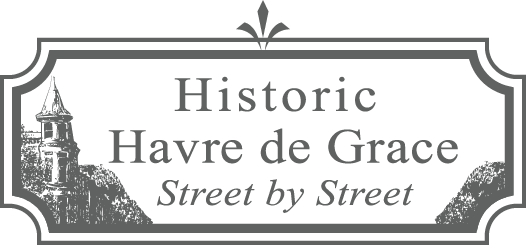Address Page
Back to All Listings
308 South Union Avenue, c. mid-1920s
In 1891 William S. McCombs (1850-1928) bought a parcel of land on which this home and the home directly north of it at 300 South Union Avenue were later built. McCombs served as Mayor from 1894 to 1897. In 1916, McCombs built a house on the corner of Fountain Street and Union Avenue, the northerly part of the property. In 1918, McCombs sold all of the property to Arthur G. Deibert (1881-1963) and Mabel C. Deibert, prominent residents of Elkton, Maryland. Arthur Deibert was an officer in the Elkton Development Company and, after dividing the property, he sold this southerly part of the lots in 1922 to William “Billy” Melvin (1870-1946).
Billy Melvin had worked on construction of the new Pennsylvania Railroad Bridge in 1904-1905 (the bridge with the swing span) and later owned the William Melvin Lumber Mill (in the vicinity of today’s City Hall). His wife, Jean, had died earlier in 1922, and they had three sons.
Two years later, the 54-year-old Billy Melvin married Esther Lamm (1894-1977). Esther was the daughter of Charles A. Lamm (1862-1905) and Mary Eldora Lamm (1868-1945) who until Charles’s death had run the Lamm House, a hotel and tavern at 550 Warren Street. Esther was only 11 when her father died but her mother had remarried Conrad H. Kalb (1868-1931) who until 1921 had continued to run the Lamm House with Mary. At some point after Billy and Esther Lamm Melvin married in 1924, they built this house to accommodate visitors and called it “Melvin’s Tourist Home.”
There are several houses in Havre de Grace that were built with the use of Sears Roebuck Model Home Kits and some that look very similar to Melvin’s Tourist Home. The owner would select a model from a Sears mail order catalog and after the order was placed two boxcars containing around 25 tons of materials, more than 30,000 parts, 750 lbs of nails, along with a 75-page instruction book were shipped directly to the purchaser and would arrive at a nearby train depot. The pre-cut lumber and instructions meant that only an “elementary understanding of construction techniques” was needed to erect the house. The 370 different designs were only offered in Sears mail order catalogs between 1908 and 1940. Sears houses built after 1916 have stamped lumber elements that can be found in attics or basements. To know for certain that this home was a kit home would require such investigation.
Some modifications that have been made to this home are obvious from photographs, the most obvious being that the steps to the porch and front door are now centered on the house. And a pergola and deck have been added in the rear of the house.
The Melvins were running this tourist home at a prime time for Havre de Grace. The Graw Racetrack drew thousands of visitors to town twice a year from 1912 until 1950, and hunting, fishing, and gambling were at their prime in the earlier years. After William Melvin died in 1946, Esther continued to own it and may have continued to run the tourist home. When she died in 1977, she left a Will naming George L. Kalb (1910-1988) as her personal representative and bequeathed this home to George and his wife Isabelle Kalb. George Kalb was Esther Lamm Melvin’s half-brother. When Esther’s mother, Mary Lamm, married Esther’s stepfather, Conrad H. Kalb, they had a son, George L. Kalb, a WWII veteran, who married Isabelle and lived at 668 Ontario Street. Coincidentally, their home on Ontario Street is also thought to have been built with a similar Sears Model Home Kit of the same era as this home and also is nicely preserved.
George and Isabel Kalb sold this home to Drs. Jung Hee Kim and Sang W. Kim who owned it for the next 20 years and used it as a physician’s office. They fortunately retained the beautiful original wood that can still be seen throughout the home. It is now owned by John and Vicki Stephens who purchased it in 1999 from the Kims and restored it as a single family home.
In 2001, John and Vicki opened their home to the Annual Candlelight Tour. Family photographs, placed in antique standing frames, were special features in the home, which was painted cream with dark green accents. A mission oak grandfather’s clock and a large mission-style sideboard were highlights. Hardwood shelves between the living and dining areas were typical of the era. The kitchen, part of which is an addition, contained a pie safe, the original white cabinets and double glass doors led to a deck. The master bedroom was on the first floor; a family room and bedrooms were upstairs. John and Vicki also added a pergola to the rear of this home, which they continue to own.
County Records
Built 1935. 2127 sq ft, 1.5 stories with basement, 2 baths, 4,500 sq ft lot.
Built 1935. 2127 sq ft, 1.5 stories with basement, 2 baths, 4,500 sq ft lot.
Follow Us
Copyright © 2020 - 2025 George Wagner
