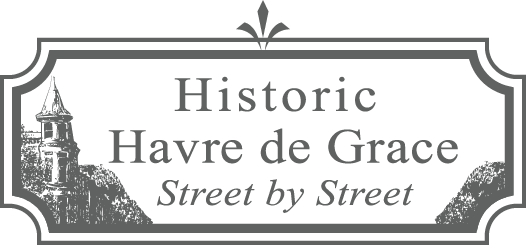Back to All Listings
450 - 452 Congress Avenue, Lawder - Willis House, c. 1901
Stop #22 on The Lafayette Trail
The land on which this double house sits today was owned by Stephen J. Seneca (1837-1918) and his wife, Annie. The Senecas also owned a house that was at 101 South Union Avenue that they demolished in order to build the United Methodist Church in 1901. To their credit, they reused lumber from that demolition in building this duplex.
#450 (east side) The property descended to the Senecas’ daughter, Annie Seneca Sharp and her husband, Clifford Sharp, and Elizabeth Myers, who sold this side of the double house in 1923 to Robert R. Lawder (1894-1967) and his wife, Helen Cobourn Lawder (1895-1980).
In 1967, the widowed Helen Lawder added her son (Robert C. Lawder) to the deed and after her death, he sold it to Dale and Thelma Rhodes in 1980. After 11 years of ownership they sold it to Judith Cline, who in 1994 married Louis Silverstein who lived next door at 414 Congress Avenue. In 1995, Judith Cline Silverstein sold this property to James and Rosemarie Miller.
Under the ownership of the Millers (who became the residents while operating their business in #452) the interior of this home featured off-white walls with cream trim, when opened to the 1976 Annual Candlelight Tour. It had many unique architectural details, including pocket doors opening into the living room and built-in cabinets in the adjoining formal dining area. An Austrian crystal chandelier hung over contemporary dining furniture, and hardwood floors were in the living and dining rooms. A country kitchen with oak furnishings featured a 1919 oak hoosier, beyond which was the working kitchen. The second floor contained a master bedroom suite. Original to the house was the basketweave design of the black and white tile in the bathroom.
#452 (west side) It appears that one of the first residents of this side of the property was J. Lawson Gilbert who had telephone service here in 1916. It was willed by Stephen Seneca’s wife Annie to Elizabeth Myers and in 1927 she sold it to Wilbur S. Ervin, Sr. and his wife Annie. It then passed to Leatha Bull who, after the death of her husband, married James M. Bishop, Sr. After the death of Leatha, the house passed to her husband and then to her daughter, Flora Morris. In 1948, new owners were Henry and Mabel Winter, followed by Edward O. Baicy in 1973, and Jon and Karen Willis in 1976.
Jon and Karen Willis launched into a major renovation of their side of this detached double house with a mansard roof. They also opened their home to the 1976 Annual Candlelight Tour. Visitors admired the sliding doors that separated the living room and dining room, a hanging lamp, Victrola, and early sewing machine in the dining room. Upstairs there were examples of oak furniture, an old trunk, and an antique organ. By 1980, they had added a third floor playroom and by 1988 they had achieved further restorations in the woodwork, cabinets, pocket doors and had added an old-fashioned bathtub. And Karen Willis had created stained glass windows.
This side of the double home was purchased by Jim and Rosemarie Miller in 1994, who incorporated a small business, known now as Par Excellence, into the home. They furnished the house in Victorian décor and retained the original wood floors. Noteworthy was the spectacular chestnut hand-wrought stair railing and the carved newel posts.
Both sides of this double frame dwelling are now owned by Jim and Rosemarie Miller.
County Records
#450: Built 1900. 2256 sq ft, 2.5 stories with basement, 1.5 baths, 3600 sq ft lot. #452: Built 1905. 2112 sq ft, 2.5 stories with basement, 2 baths, 3600 sq ft lot.
#450: Built 1900. 2256 sq ft, 2.5 stories with basement, 1.5 baths, 3600 sq ft lot. #452: Built 1905. 2112 sq ft, 2.5 stories with basement, 2 baths, 3600 sq ft lot.
