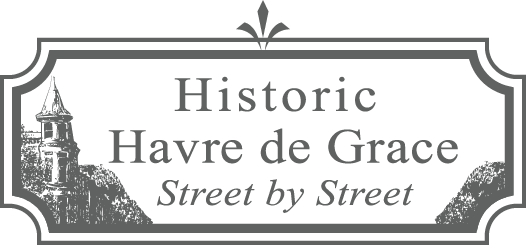Address Page
Back to All Listings
414 Bourbon Street, Rauscher House, c. 1903
The land on which Henry Rauscher (1864-1940) and his wife, Annie (1875-1960), built this house was bought in 1903 from Captain Peter Galloway, Jr. and his wife, Louisa, who lived on South Washington Street. Henry was a baker by profession and ran his bakery at 650 Franklin Street at the corner of Centennial Lane. Henry was the only manufacturer of Bread and Other Bakery Products in Havre de Grace listed in the 1913 Annual Report of the MD Bureau of Statistics and Information. Henry’s parents were Frederick and Rosa Rauscher who lived at 656 Franklin Street until they sold that house to Henry and Annie in 1894. After they had built this three-story home on Bourbon Street around 1903 Henry and Annie sold 656 Franklin Street. Henry and Annie raised two sons here--Harry H. Rauscher (1909-1975) and J. Vernon Rauscher (1910-1990).
When Annie died in 1960 (Henry having predeceased her) she left this home to her two sons and their spouses. Harry was married to Dorothy Rauscher and Vernon was married to Carrie Rauscher. Soon afterwards, Harry and Dorothy sold their interest to Vernon and Carrie, who made their home here.
The widowed Carrie Rauscher sold this property to Kathleen “Kathy” Keen in 2000. Kathy spent the next two years carefully restoring this Victorian home and opened it to the 2002 Annual Candlelight Tour. Visitors could see that she had removed asbestos siding and discovered wood clapboards and fish scale shingles. The color “Veranda” was the chief of the five traditional colors she used on the exterior and she had reopened the fireplace in the dining room for use with gas. A granite counter, cream wood cabinets and hardwood floors were features of the kitchen. Just off the kitchen was a very modern bath with whirlpool tub and basin with marble surround set in a storage cabinet. The property received an award from the Havre de Grace Historic Preservation Commission in 2003.
By 2013, Kathy Keen had completed further restoration of this early 20th century vernacular Victorian home and opened it to the 2013 Annual Candlelight Tour. The dining room featured a mirrored fireplace mantle and a large bay window. A hallway led to a guest bedroom, laundry room, and a luxury bath with whirlpool tub. A small screened back porch was outside the laundry room. Upstairs there was a large office/sitting room with a bay window that connected to the master bedroom. A back hall led to two small bedrooms and a door in the upstairs front hall opened to winding stairs leading to a finished attic. The interior was notable for its original doors, windows, wood moldings, banister railing and hardwood floors.
New owners of the home in 2013 were Kathleen and Mark Smith, who previously owned a home at 329 South Washington Street. Six years later, this well maintained Victorian home got new owners, Jason and Tracy Robertson—having moved from another home on Bourbon Street with their son. Jason was elected to the Havre de Grace City Council in 2016 and works at the Department of Veterans Affairs in Perry Point. Tracy works at the nearby headquarters of the U.S. Army Communications Electronics Command. The Robertsons kindly opened this home to the 49th Annual Candlelight Tour of Havre de Grace in 2021 where visitors enjoyed seeing how they have personalized this home for their family.
County Records
Built 1903. 2176 sq ft, 2 stories with basement, 2 baths, 6000 sq ft lot.
Built 1903. 2176 sq ft, 2 stories with basement, 2 baths, 6000 sq ft lot.
Follow Us
Copyright © 2020 - 2025 George Wagner
